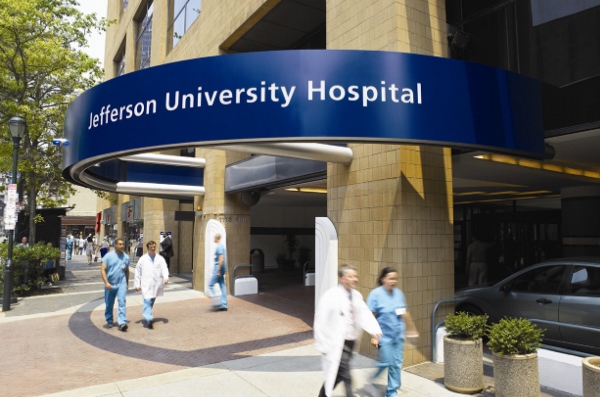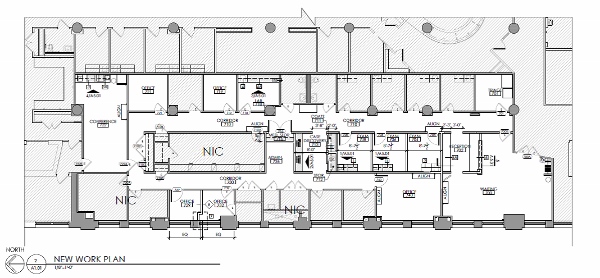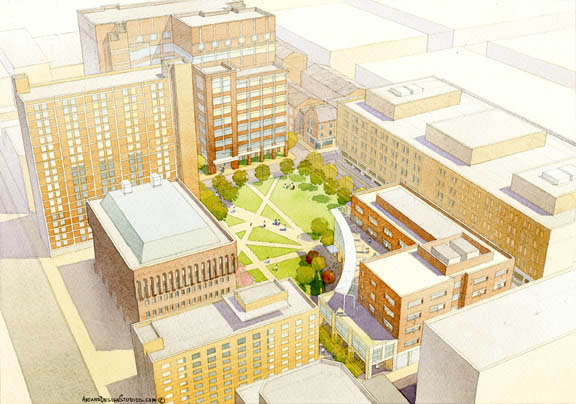Project Location:
Philadelphia, Pennsylvania
Owner:
Thomas Jefferson University Hospital
Architect:
Eimer Design
Square Footage:
4,750 Square Feet
Construction Value:
$220,000
Multi-phase renovation of existing, occupied Nephrology Suite on Seventh Floor of existing Medical Office Building. Renovation included selective demolition work as well as the creation of three new Exam Rooms, a Waiting Room/Reception area, Triage space, new Laboratory, Conference Room, and multiple offices. Work included new drywall partitions and casework, new wall and floor finishes, and acoustical tile ceiling. HVAC, Plumbing, Electrical, and Tele/Data systems were also upgraded as part of the project.



