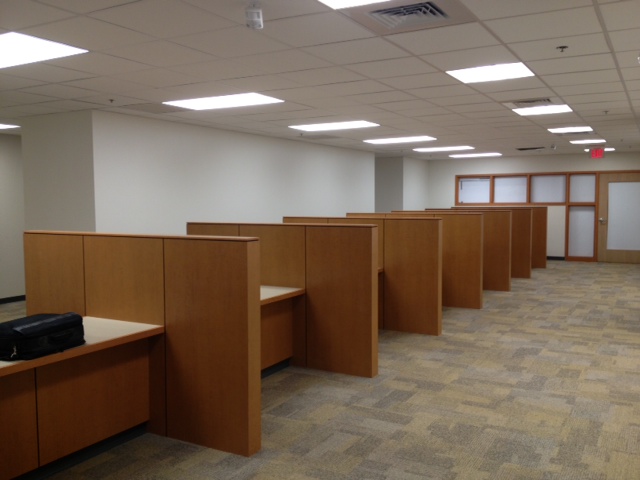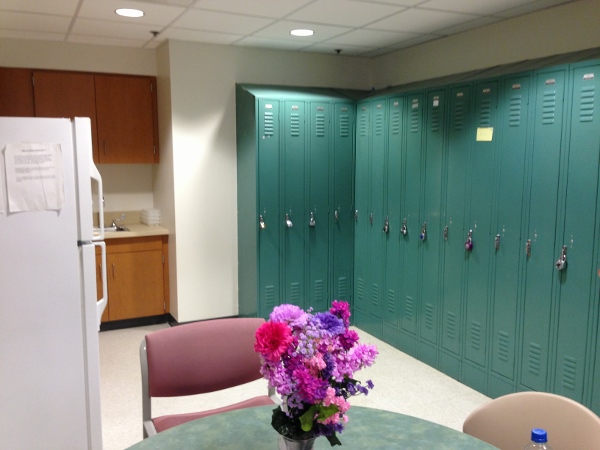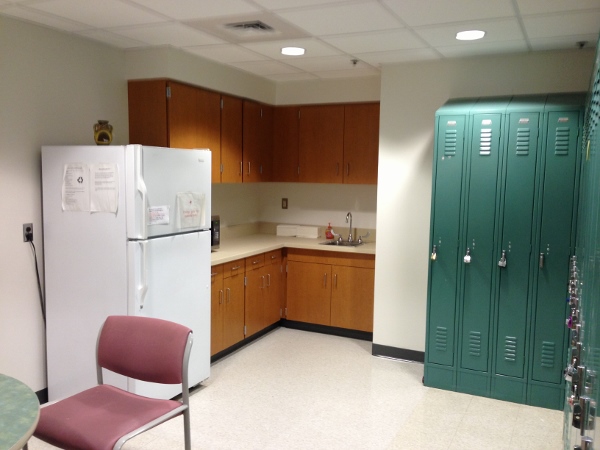Project Location:
Philadelphia, Pennsylvania
Owner:
Thomas Jefferson University Hospital
Architect:
Stantec
Square Footage:
8,000 Square Feet
Construction Value:
$600,000
Multi-phased project that created an Outpatient Laboratory within existing medical office space. Completed in five phases due to existing occupation and required swing space, the project involved phased demolition as well as construction. The initial phase created the registration and waiting areas for the laboratory and a staff lounge as well as storage and office equipment areas. The second phase created clean and soiled rooms, toilet rooms, office space, and five procedure rooms while the third phase created five additional procedure rooms. The fourth and fifth stages involved the expansion and renovation of the check-in and waiting areas as well as the creation of a manager’s office.



