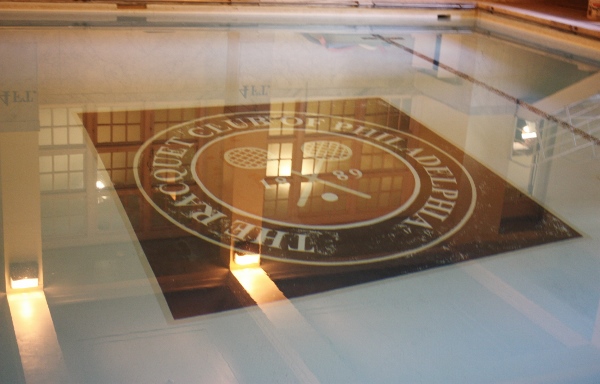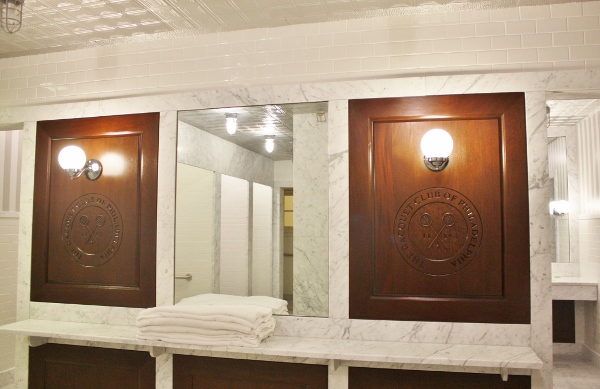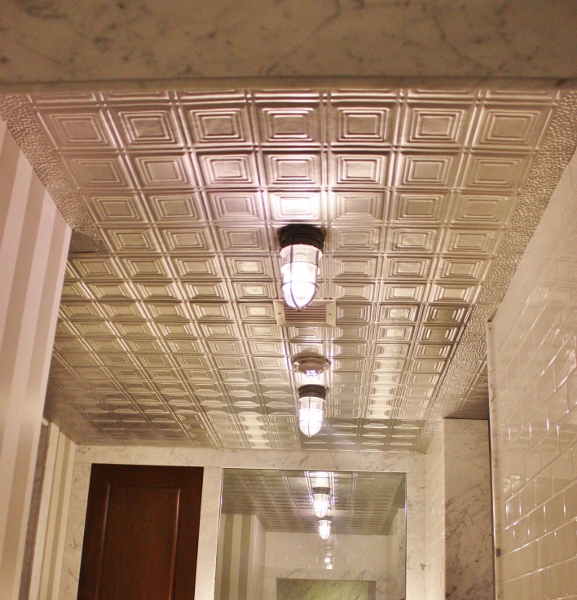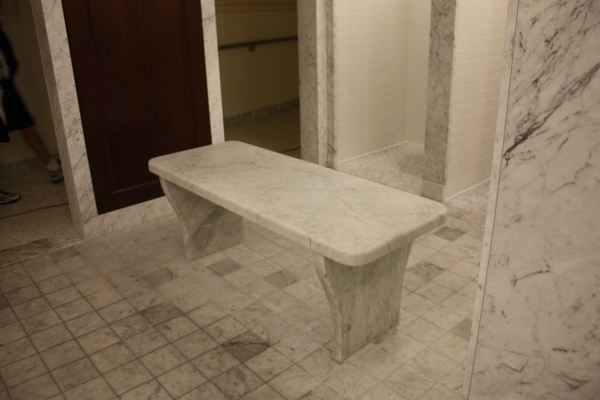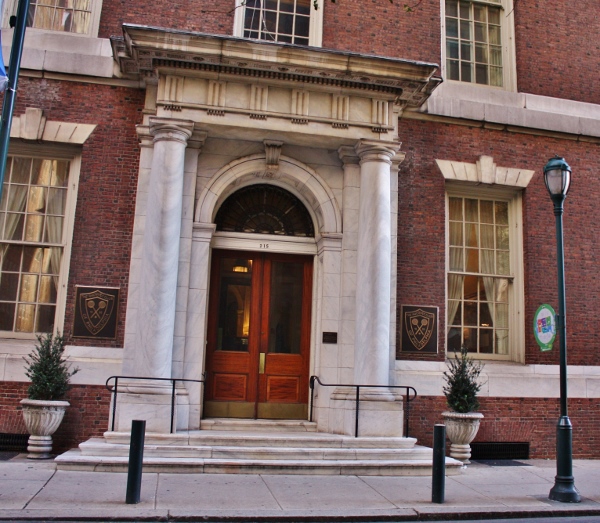Project Location:
Philadelphia, Pennsylvania
Owner:
Third Floor Renovations
Architect:
Voith & Mactavish Architects, LLP
Square Footage:
3,000 Square Feet
Construction Value:
$900,000
Originally designed by Horace Trumbauer and constructed in 1907, the clubhouse had been a recent victim of plumbing leaks in and around the facility’s third floor shower room area. The resultant damage necessitated both structural and cosmetic renovations that were completed during this project. Taking advantage of the demolition and reconstruction work that needed to be performed, the club also reconfigured the space around the Shower Room and adjacent Pro Locker Room. The project included removing the finishes within a large portion of this area and performing structural repairs of the floor/ceiling assembly. These structural repairs ranged from complete removal and full-depth replacement of the assembly to cementitious underslab grout repair and trowel-applied spall repair. The final product features new layouts and finishes including wet-set mosaic tile flooring and marble walls, partitions, and trim – most from marble salvaged during the demolition.

