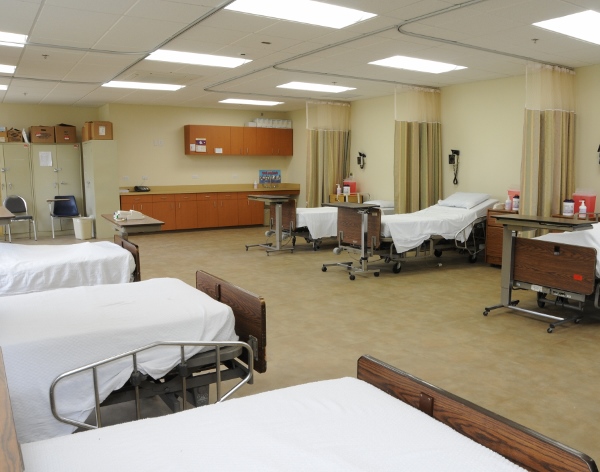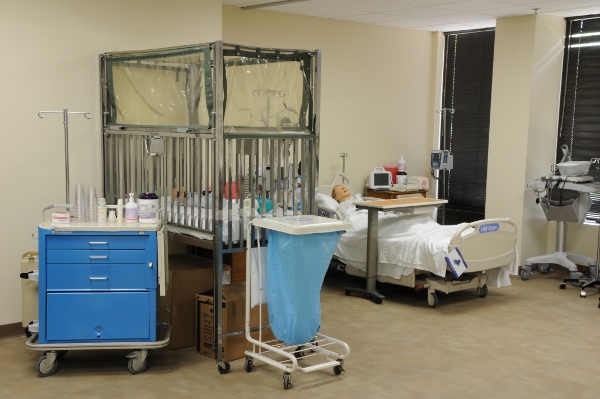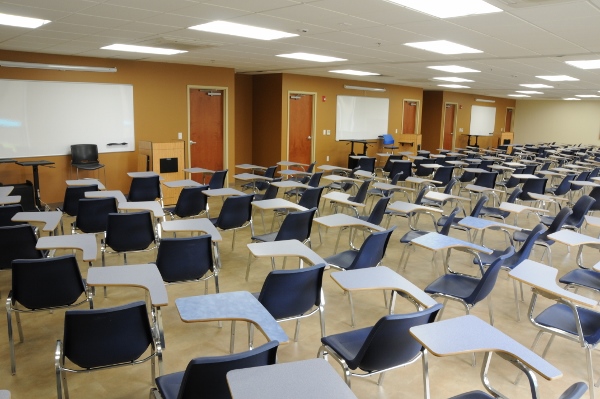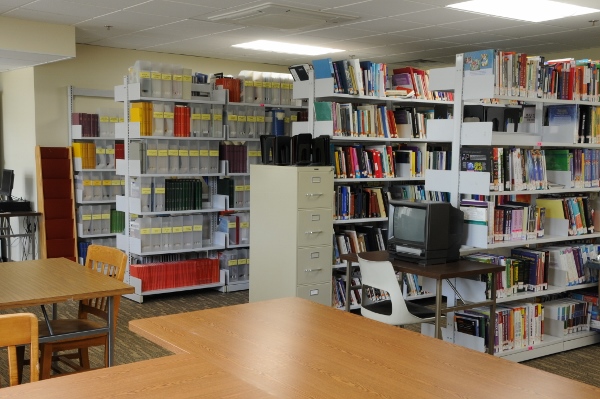Project Location:
Trevose, Pennsylvania
Owner:
ARIA Health
Architect:
Polek Schwartz Architects
Square Footage:
49,000 Square Feet
Construction Value:
$1,900,000
In order to offer state-of-the-art facilities to nursing students and faculty, the School of Nursing for ARIA Health relocated to a renovated building within the Neshaminy Interplex office complex. Renamed the ARIA Corporate Center, the three-story facility was completely renovated to accommodate the school. The first and second floors were completely gutted with the first floor being renovated into classrooms, two Nurses Skills Labs, a Science Laboratory, library, computer lab, and student lounge. The second floor now houses faculty and administrative office space in both open and private configurations. The top floor featured limited demolition while creating spaces for offices, conference rooms, multi-purpose rooms, and support spaces.
Photos by Carol H. Feeley Photography




