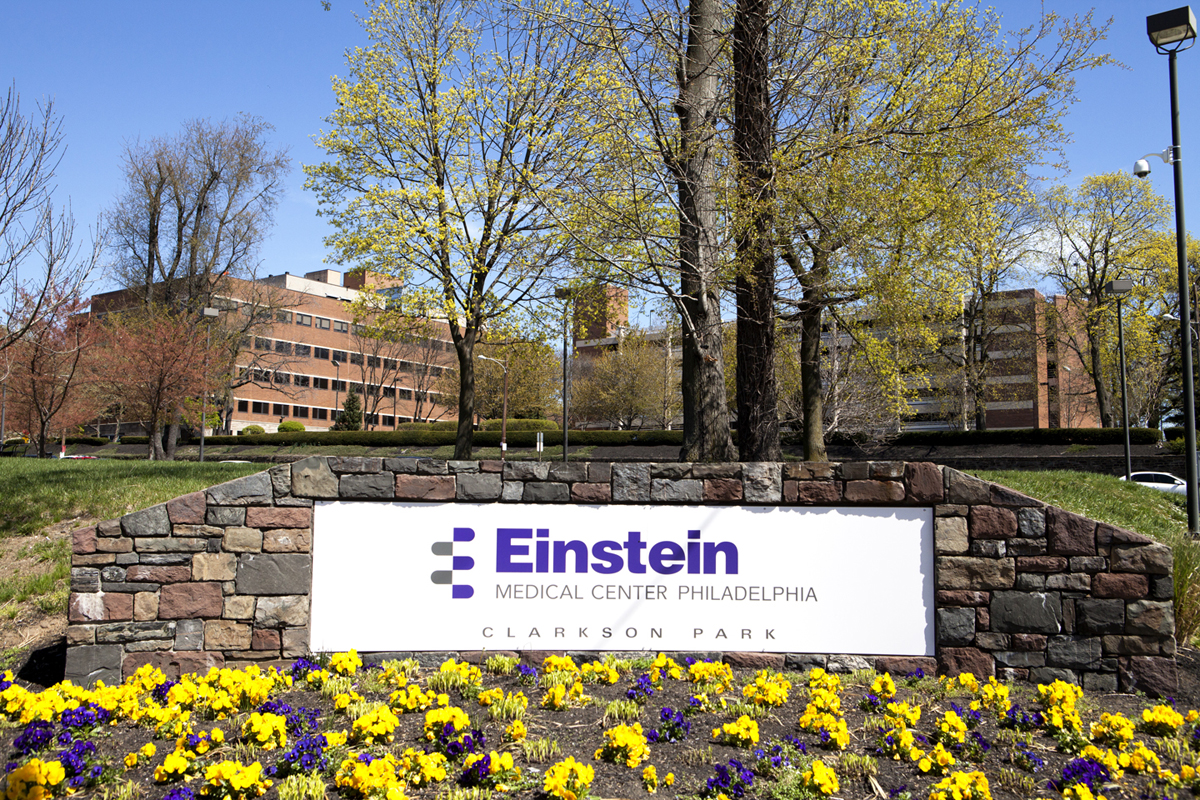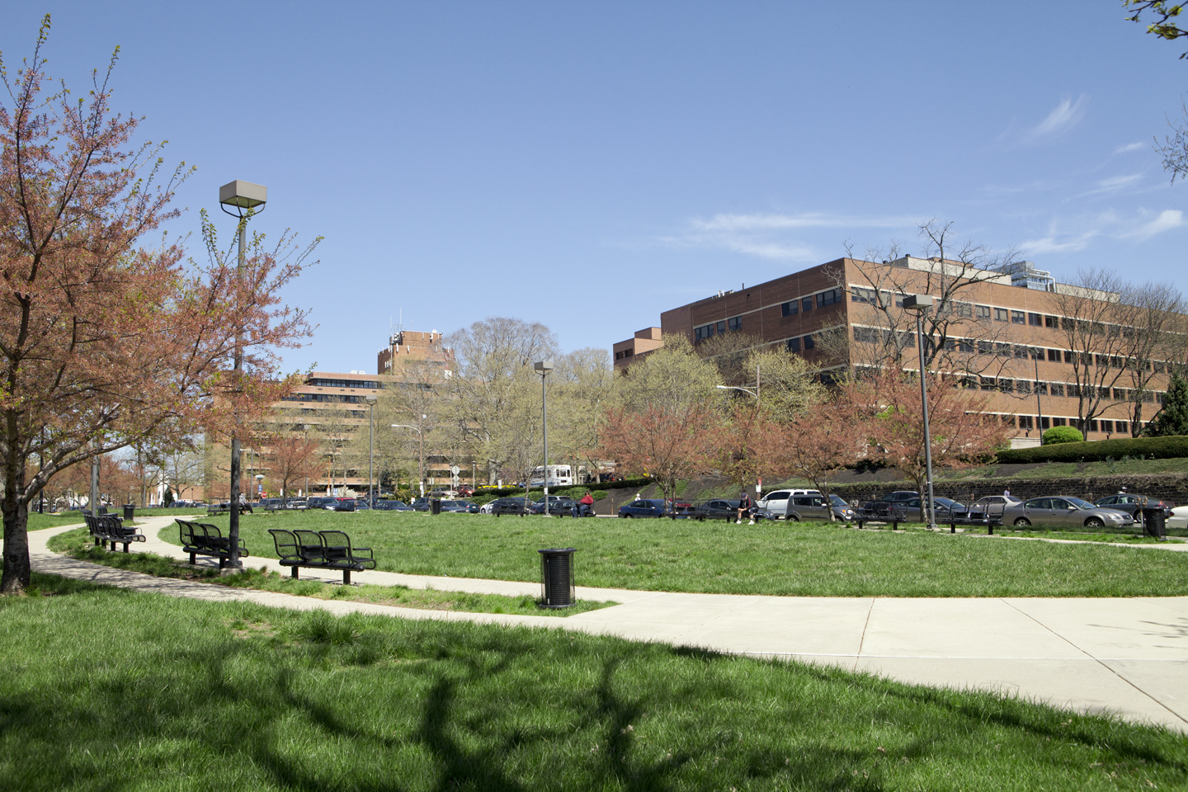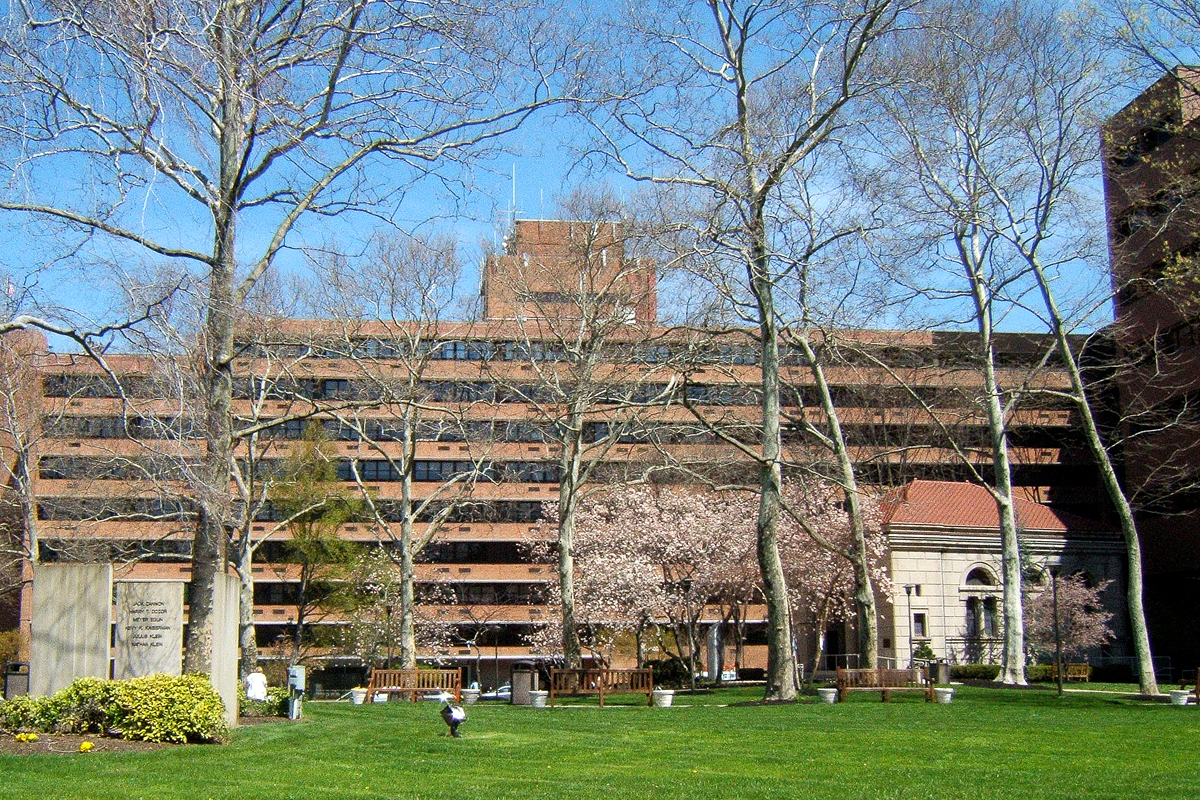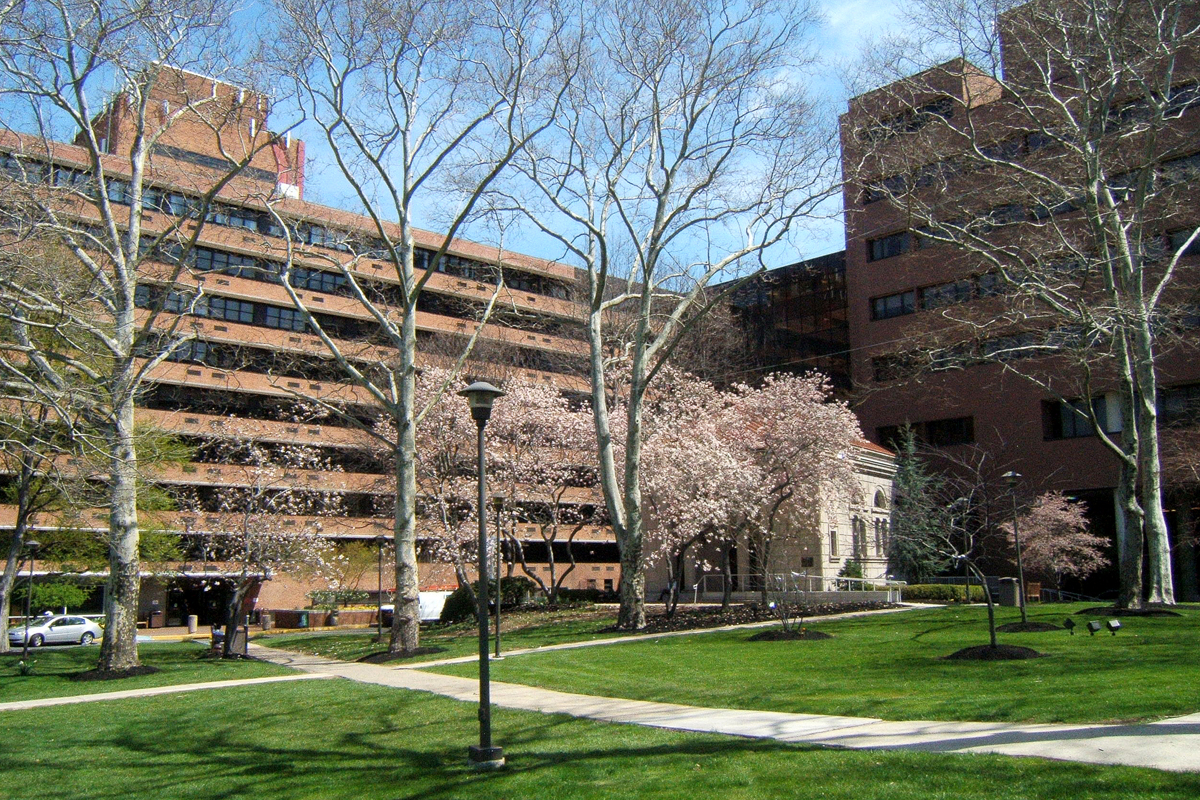Project Location:
Philadelphia, PA
Owner:
Albert Einstein Healthcare Network
Architect:
Stantec Architecture
Square Footage:
7,800 Square Feet
Construction Value:
$1,600,000
Multi-phased renovation of the Interventional Radiology Department within the Angiography Suite on the Ground Floor of the Levy Building on Einstein’s North Philadelphia campus. The project created a new C-Arm Procedure Room and a Minor Procedure Room as well as two new holding positions within the suite. In addition, an equipment storage room, reading room, staff changing room, staff toilet room, janitor’s closet, and a modified nurse’s station was constructed within the space. The five-phased project also involved the relocation and/or renovation of
spaces within the hospital’s adjacent Cardiology Department and Dialysis Department. Class IV ICRA protection (the strictest classification) was utilized throughout the ten-month project due to the Type 4 Construction Activities that were performed in Group 4 Risk areas while the facility remained operational.




