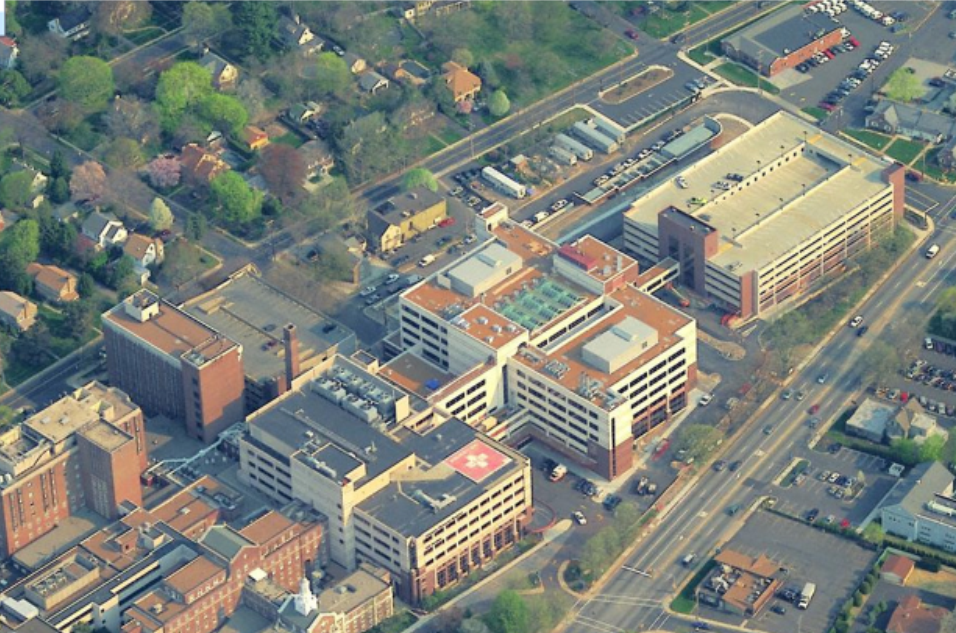Project Location:
Abington, Pennsylvania
Owner:
Abington Memorial Hospital
Architect:
119 Degrees Architects
Square Footage:
3,000 Square Feet
Construction Value:
$140,000
Complete renovation of the hospital’s Employee Health area encompassing three adjoining suites. Renovated spaces included Exam Rooms, Waiting Areas, Doctors Offices, Medication Room, Bathrooms, and support spaces. The project involved selective demolition in all three suites, construction of new partitions and drywall ceilings, new ACT ceilings, installation of doors, frames, and hardware, installation of new millwork and bathroom fixtures, as well as new finishes throughout. Finish work included painting of all walls, new light fixtures, and new carpet or VCT throughout the suites. In addition, the suites’ mechanical and electrical systems were updated.

