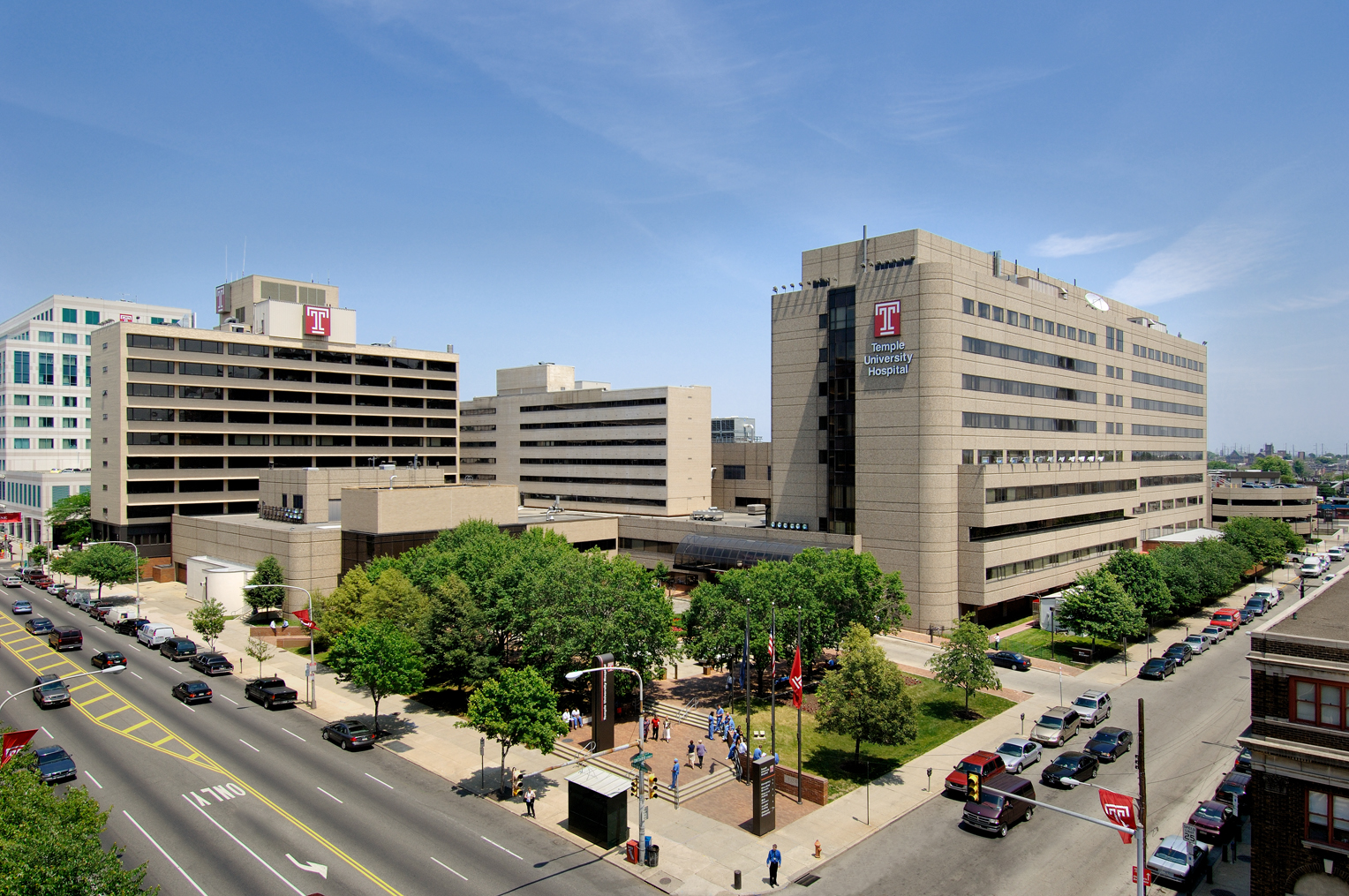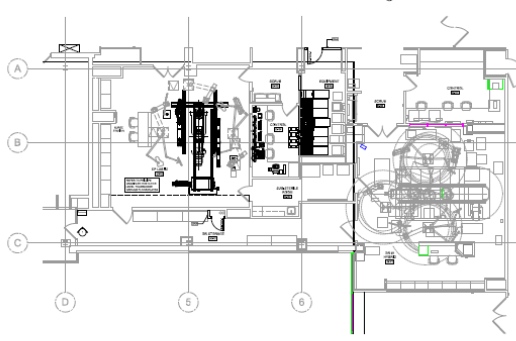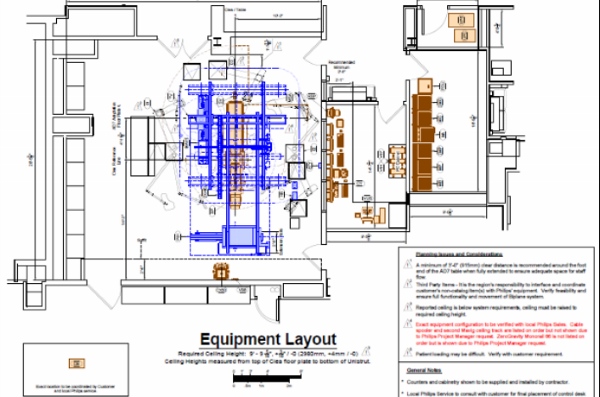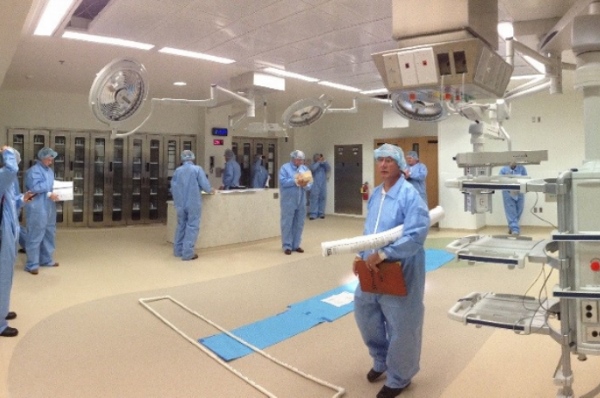Project Location:
Philadelphia, Pennsylvania
Owner:
Temple University Hospital
Architect:
Ewing Cole
Square Footage:
2,600 Square Feet
Construction Value:
$615,000
Located within Temple University Hospital’s Heart & Vascular Center, the project involves the renovation of an existing Operating Room into a Hybrid EP Lab. The new EP Lab is located on the hospital’s second floor within the fully-staffed and functioning Operating Room Suite. In addition to selective demolition of the existing spaces, the project included the construction of a nurse’s station, control room, sub-sterile room, storage room and equipment room in addition to the EP Lab. Close coordination with the requirements of multiple pieces of equipment and the equipment manufacturers were required. In addition, Class IV Infection Control procedures were implemented throughout the construction area during both the demolition and construction phases.




