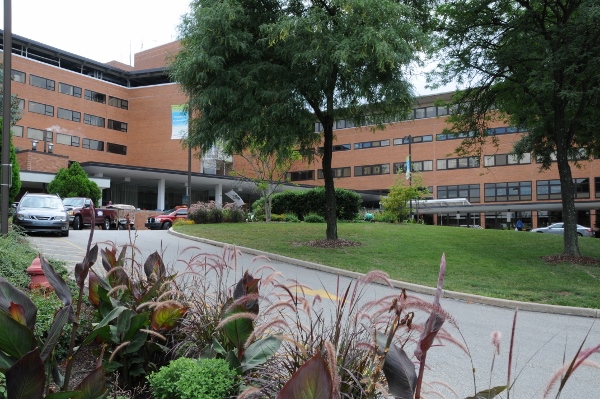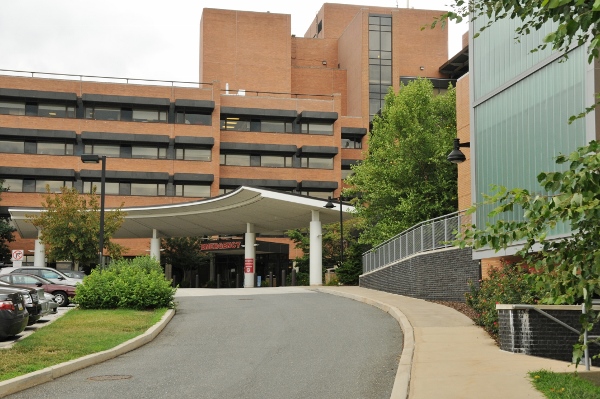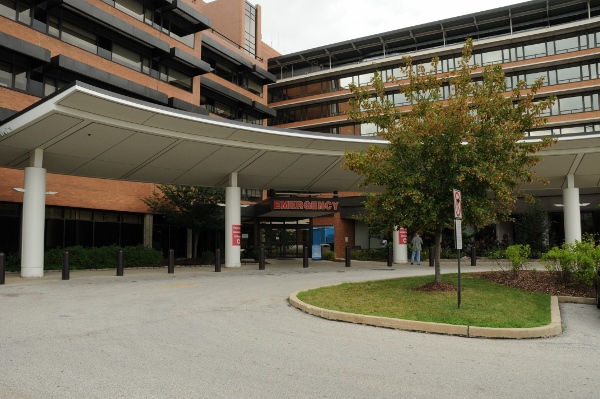Project Location:
Wynnewood, Pennsylvania
Owner:
Main Line Health/Lankenau
Architect:
BKT Architects
Square Footage:
Perinatal Testing - 1,200 SF
Sleep Studies Center - 1,800 SF
Construction Value:
$275,000
Interior renovation of two separate spaces within the South Medical Office Building at Lankenau Hospital. The Perinatal Testing space involved the renovation of Suite 418 for Non-stress Testing and created three new monitoring rooms, a toilet room, and Nurse Work space and also included the renovation of the check-in and reception spaces and the staff lounge. Due to a Type C Construction and a Group 2 Patient Group, an ICRA Classification of Class III was followed in this space. The Sleep Studies Center is located on the first floor and included the addition of a new sleep room and adjacent toilet room as well as minor alterations of the center’s Control Room.
Photos by Carol H. Feeley Photography





