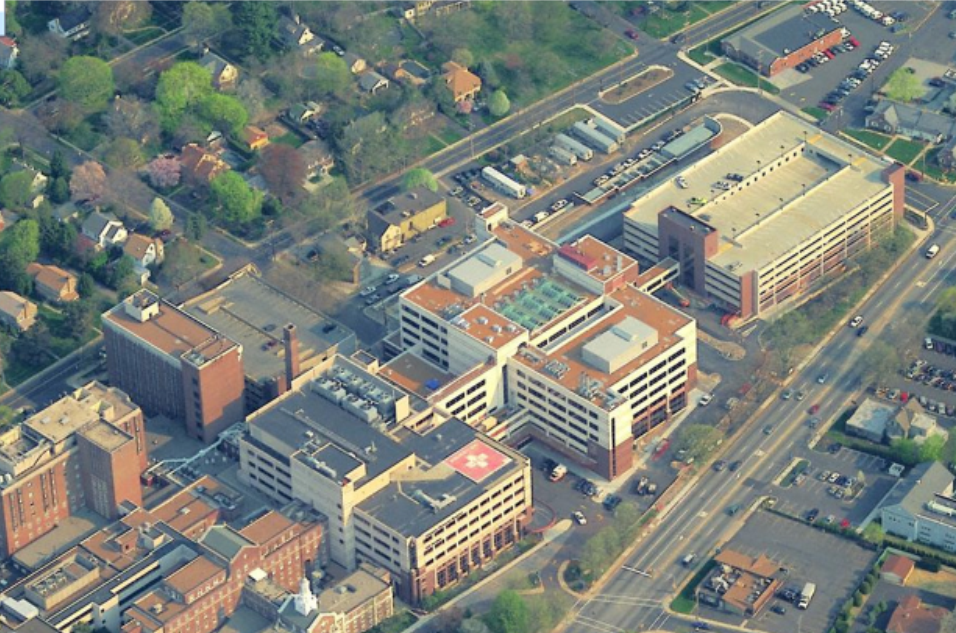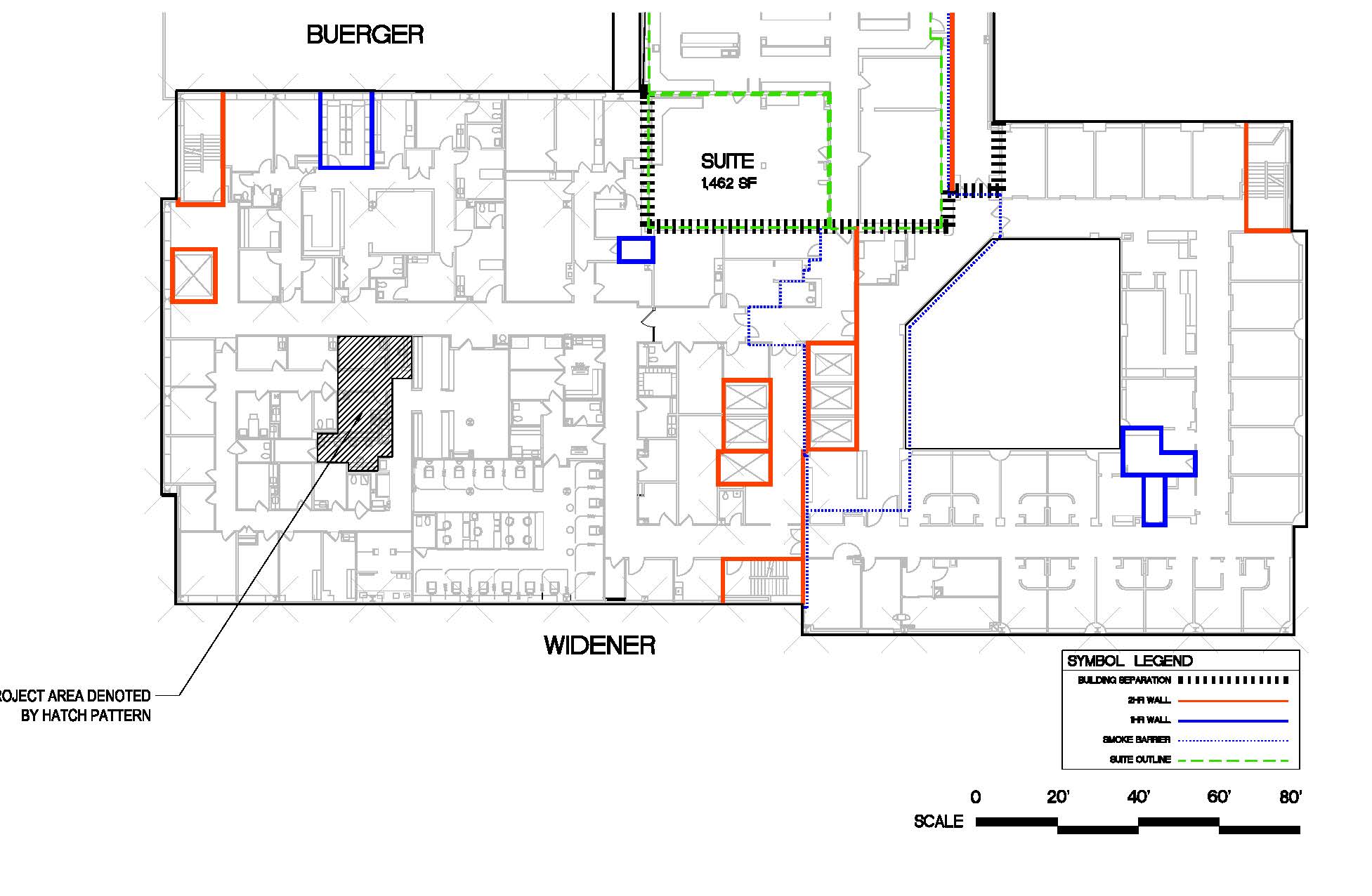Project Location:
Abington, Pennsylvania
Owner:
Abington Memorial Hospital
Architect:
119 Degrees Architects
Square Footage:
1,500 Square Feet
Construction Value:
$125,000
In order to create additional examination space within the hospital’s Oncology Suite, an existing file storage area and support spaces were renovated to create multiple Exam Rooms and a work area for the associated medical professionals. Located within an active Oncology Suite within the hospital’s Widener Building, the space required compliance with ICRA Class IV Infection Control specifications – reflecting the strictest parameters. Utilizing an Infection Control barrier, strict material and debris flow paths, and temporary walk-off mats and doors, the project was completed safely and within a tight schedule with minimal disruptions to existing operations.


