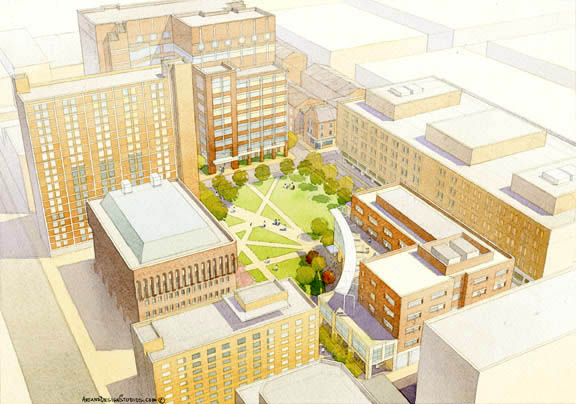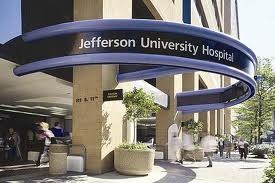Project Location:
Philadelphia
Owner:
Thomas Jefferson University Hospital
Architect:
Nelson
Square Footage:
1,300 Square Feet
Construction Value:
$185,000
Creation of a Family Medicine office suite within current shell space that enabled the construction of an expansion to the facility’s outpatient laboratory. In addition to creating open office space, the project included the creation of four private offices as well as common spaces and corridors. Renovations to an adjacent stair tower were also included in the project. In addition to constructing and installing finishes that included floor, wall, and ceiling surfaces, the project also involved upgrading the mechanical and electrical systems distribution to the spaces.


