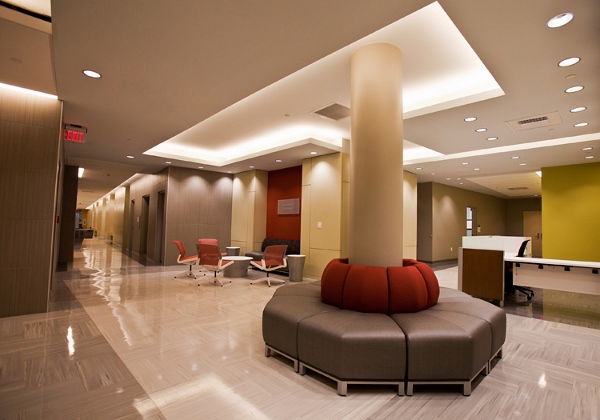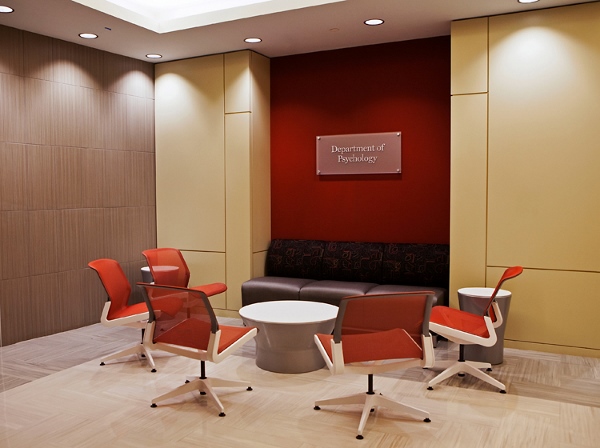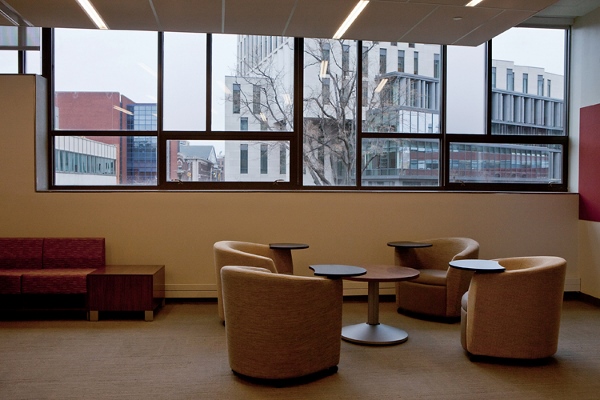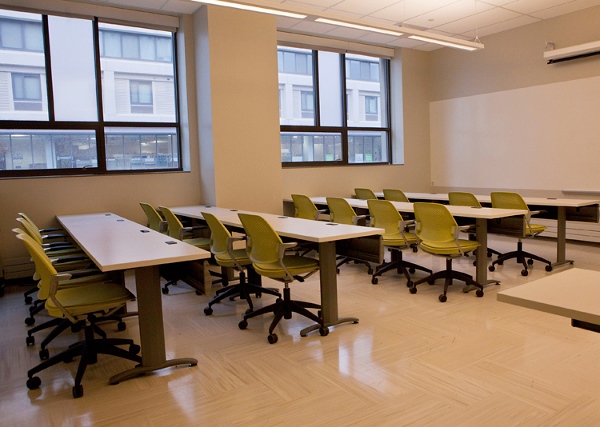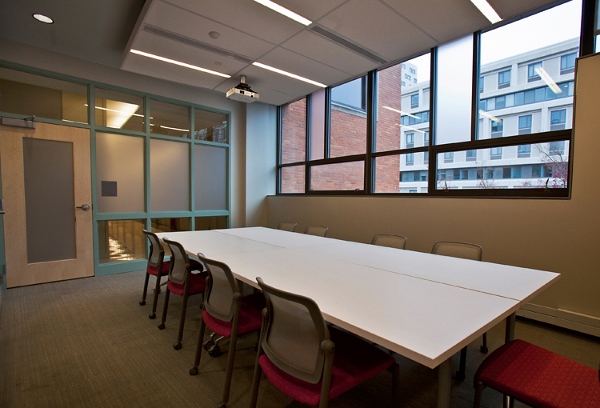Project Location:
Philadelphia, Pennsylvania
Owner:
Drexel University
Architect:
Olaya Studio Architects
Square Footage:
58,800 Square Feet
Construction Value:
$6,500,000
Stratton Hall, located at the intersection of 32nd and Chestnut Streets on Drexel’s campus, was renovated to house the university’s Department of Psychology. The complete renovation included the construction of new offices and lounges, research areas, conference rooms, computer lab, clinical spaces, interview rooms, and classroom spaces. It also included the installation of new windows throughout the four-story facility. Additionally, new air handling units were installed as part of an upgrade to the building’s mechanical system. Since Stratton Hall was partially occupied during the project and the scope included extensive interior demolition, the renovation of the building was completed over multiple phases.

