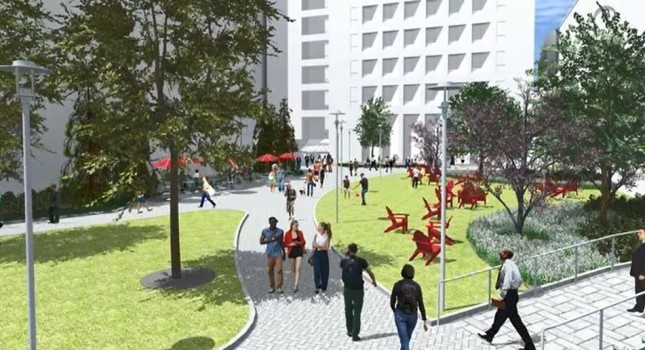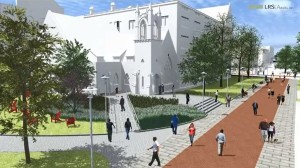
Liacouras Walk Project to Serve as Pilot for Temple University’s Verdant Temple Landscape Master Plan
Canuso Jorden has begun construction on a pilot project that will serve as the model for all future landscape upgrades on Temple University’s North Philadelphia campus. The Liacouras Walk & Wachman Plaza project is the first phase of a comprehensive landscape master plan developed by the university in association with LRSLA Studio, Inc. Dubbed “Verdant Temple”, this plan outlines a comprehensive strategy for the school’s streets, walkways, and open spaces and encompasses the design, implementation, and management of campus wide landscaping, hardscaping, lighting, and signage. Canuso Jorden’s Liacouras Walk & Wachman Plaza project will add more green space and new paving in the area surrounding Alter Hall, Speakman Hall, 1810 Liacouras Walk, Shusterman Hall, and Wachman Hall – which is currently being renovated by Canuso Jorden.
 Additional information on the pilot project can be found on the Temple Now news source. Philadelphia Magazine also offers some additional information on the project as well as excerpts from an interview with Temple University’s Campus Architect, Margaret Carney.
Additional information on the pilot project can be found on the Temple Now news source. Philadelphia Magazine also offers some additional information on the project as well as excerpts from an interview with Temple University’s Campus Architect, Margaret Carney.
